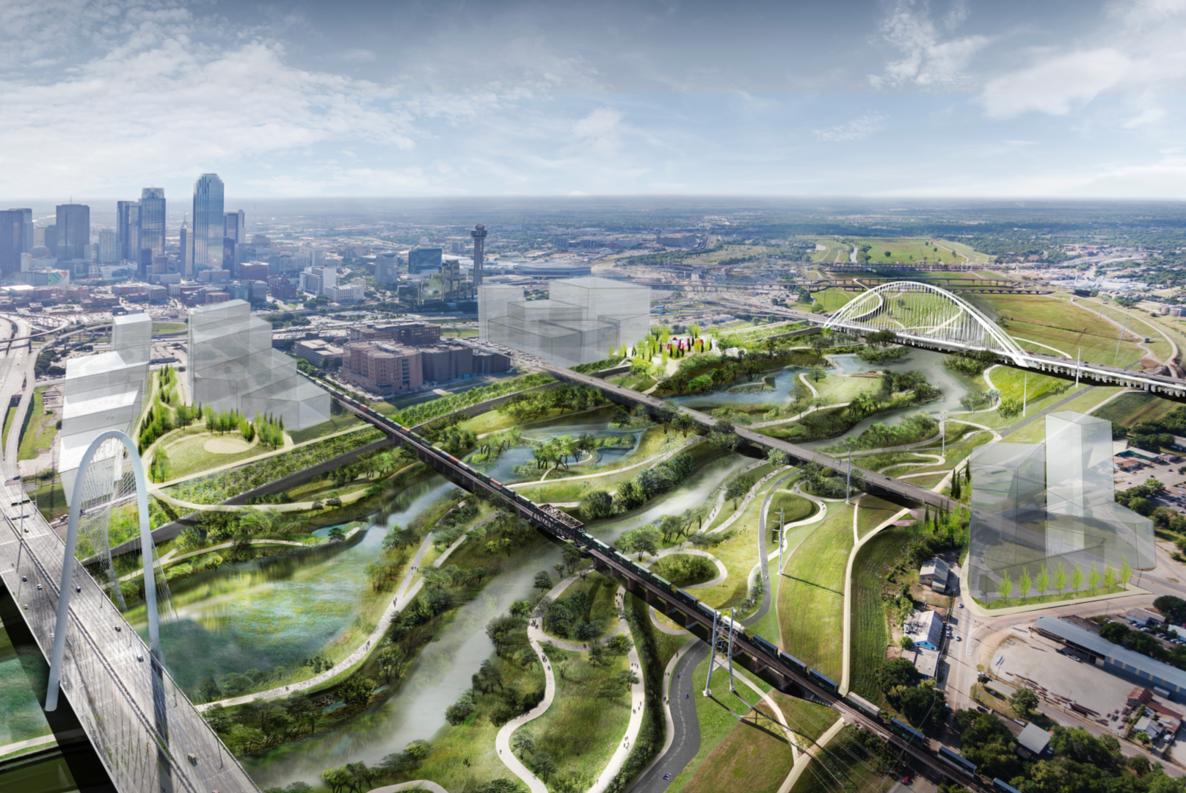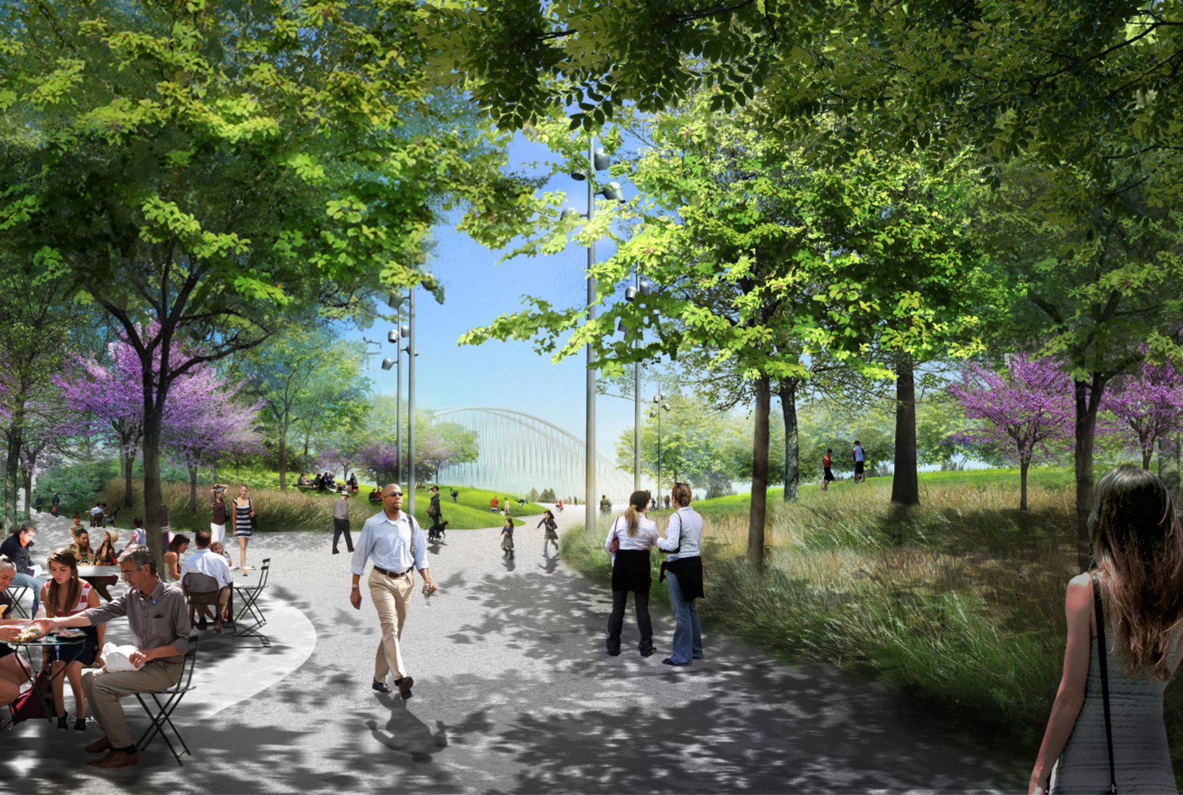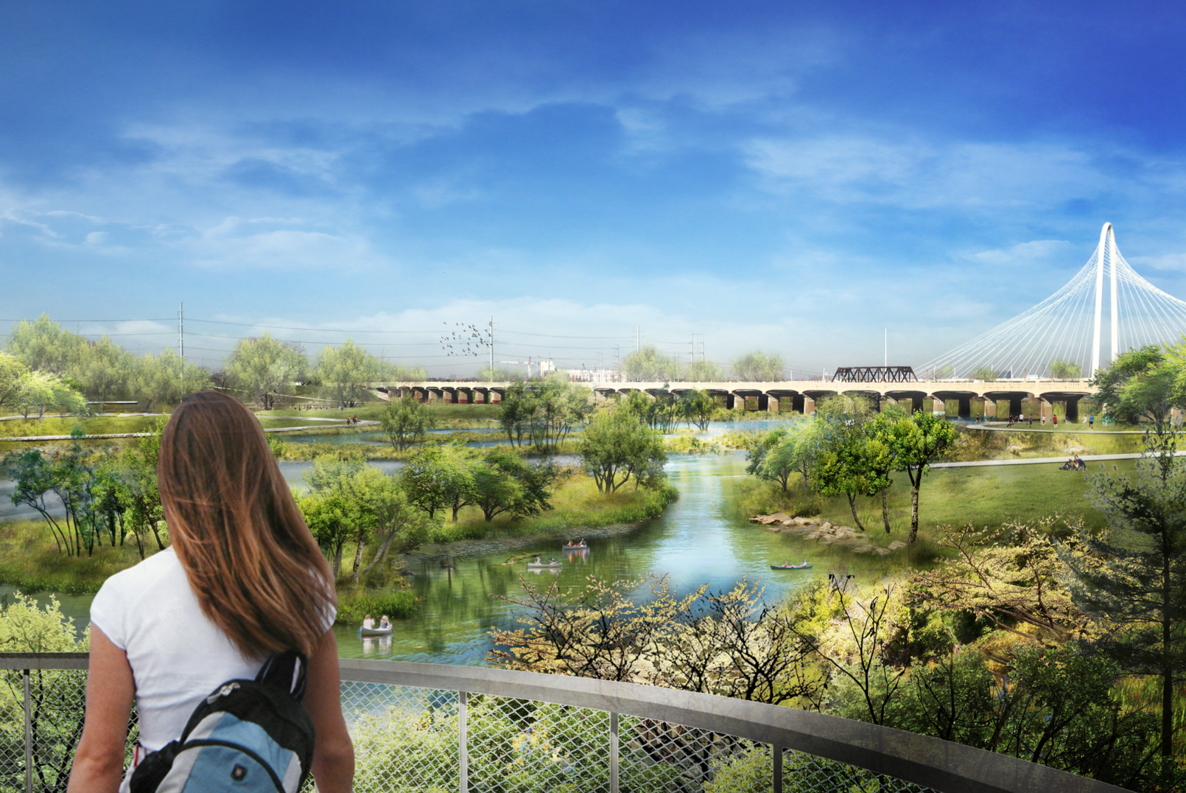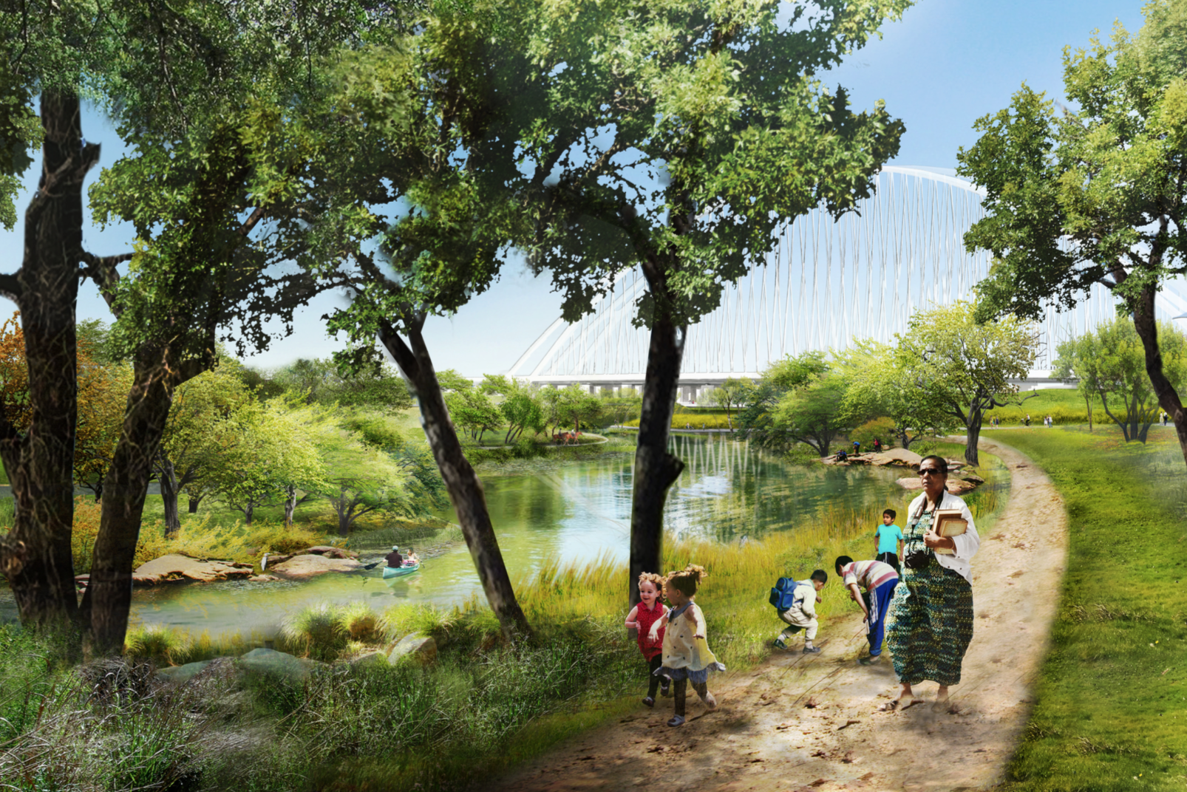
(Michael Van Valkenburgh Associates, Inc.)
On May 20, 2016, Mayor Mike Rawlings and leaders from one of America's top park design firms, Michael Van Valkenburgh Associates, Inc. (MVVA), unveiled a concept for the first phase of the Trinity River Park. The park model concept encompasses more than 285 acres of land near the heart of downtown Dallas. It envisions a new urban park that is more than 50 times larger than Klyde Warren Park.
The concept includes a new naturalized river landscape that is ever-changing, just like the Trinity River. During rainy seasons, the design will allow for flowing waterways and lush greenery. During the drier seasons, it will transform into a marsh-like waterscape with an exposed river bottom and drier plant life.
The concept also includes miles of pathways and trails within the levees and sites for five new elevated parks with overlooks that will extend from inside the levees into the adjacent communities. Those overlooks will serve as connectors that will attract park visitors and draw new growth into the communities they touch.
The privately-funded concept is the careful work of MVVA, one of America's premier design firms whose work includes the Brooklyn Bridge Park and Harvard Commons Spaces.
The model of the Trinity River Park concept will be on display for public viewing in the lobby of City Hall, 1500 Marilla St., beginning on Monday, May 23. Over the coming months, there will be various community engagement efforts. These will help to further develop a design and programming plan for the five connector parks.


